
How do you fit a stairlift on narrow staircase with bannister rails? Here’s a narrow stairlift fitting we did with a bannister rail obstacle. This is another case study in which a bit of creativity was needed. The staircase was another particularly difficult fit, facilitating a stairlift which could navigate a tight space, turn round a tight corner and not take up much space. Typical of a staircase in the UK, this one was pretty narrow. Plus there was a tight corner to navigate and little space at the bottom of the stairs to park.
This was a case where there were two people living in the property, too. That meant leaving the bannister rail up for the other person who was going to be climbing the stairs. As you can see, the bannister on the lower stairs presents a bit of an issue!
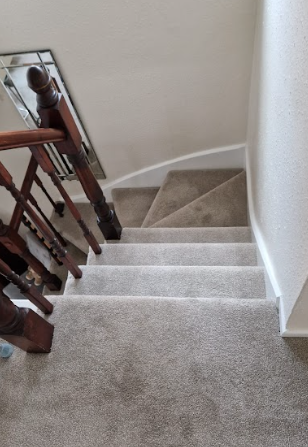

Narrow Stairs With Bannister Rails – Stairlift With A Tight Turn
As you can see, near the base of the staircase there’s a particularly tight turn, too! It’s also particularly narrow on the turn.
At the base of the stairs too, there was a slight issue. There’s a doorway just to the right, which means parking of the stairlift is tight and we mustn’t block the doorway.
Only one stairlift was likely capable of navigating such an awkward staircase and avoiding the doorway. The Flow X stairlift again saves the day!

Here at the base of the stairs, the Thyssen Flow X has a customised rail which fits perfectly. Its drop nose design allows you to avoid doorways or passageways. You can also park the lift anywhere along the rail, which is what we did here. This means it won’t get in the way of a passage or doorway. You can “call” the stairlift with the remote control and it will come down (or up) as needed. This is a clever feature of the Flow X which allows it to be parked out of the way.
As for the other issues, read on and see how we overcome the incredibly tight turn with the Flow X.
Narrow Stairs With Bannister Rails – Tight Corners & Narrow Spaces
This picture definitely exemplifies the versatility of the Flow X stairlift. Here you can see it moving between levels while turning and navigating even the tightest of stairways. The Flow X has a patented swivel system which allows it to tilt, pivot and turn simultaneously. It also does this seamlessly and with a super smooth motion.
The Flow X allows the user to face downwards, which is why it is such a great stairlift for such an occasion. The rail also fits super closely to the wall, giving you loads of space for other stair users who aren’t using the stairlift.
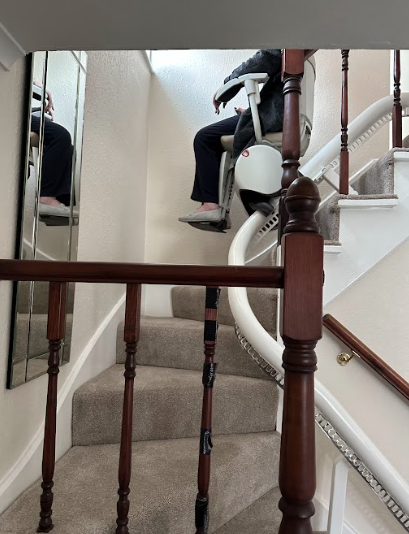

Even on a super tight and awkward staircase such as this one, we managed to fit the stairlift with room to spare!
Narrow Stairs With Bannister Rails – Why The Flow X?
With a normal outward facing stairlift, there’s an issue with the distance between the wall and the knees. As you can see in this picture, the user has limited movement because of this distance (marked with the red arrow).
The Flow X gets around this issue by facing the user down the stairs. This eliminates the problem of the legs getting in the way. The femur bone is the longest in the body, so a downward facing chair solves a lot of problems in the stairlift business – as we continue to prove with our stairlift fittings!
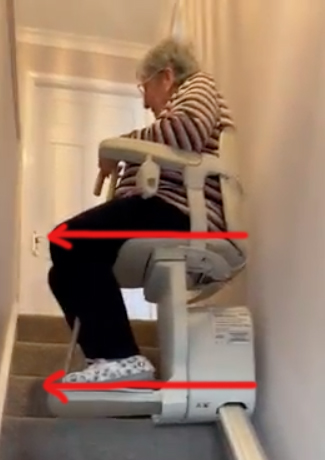
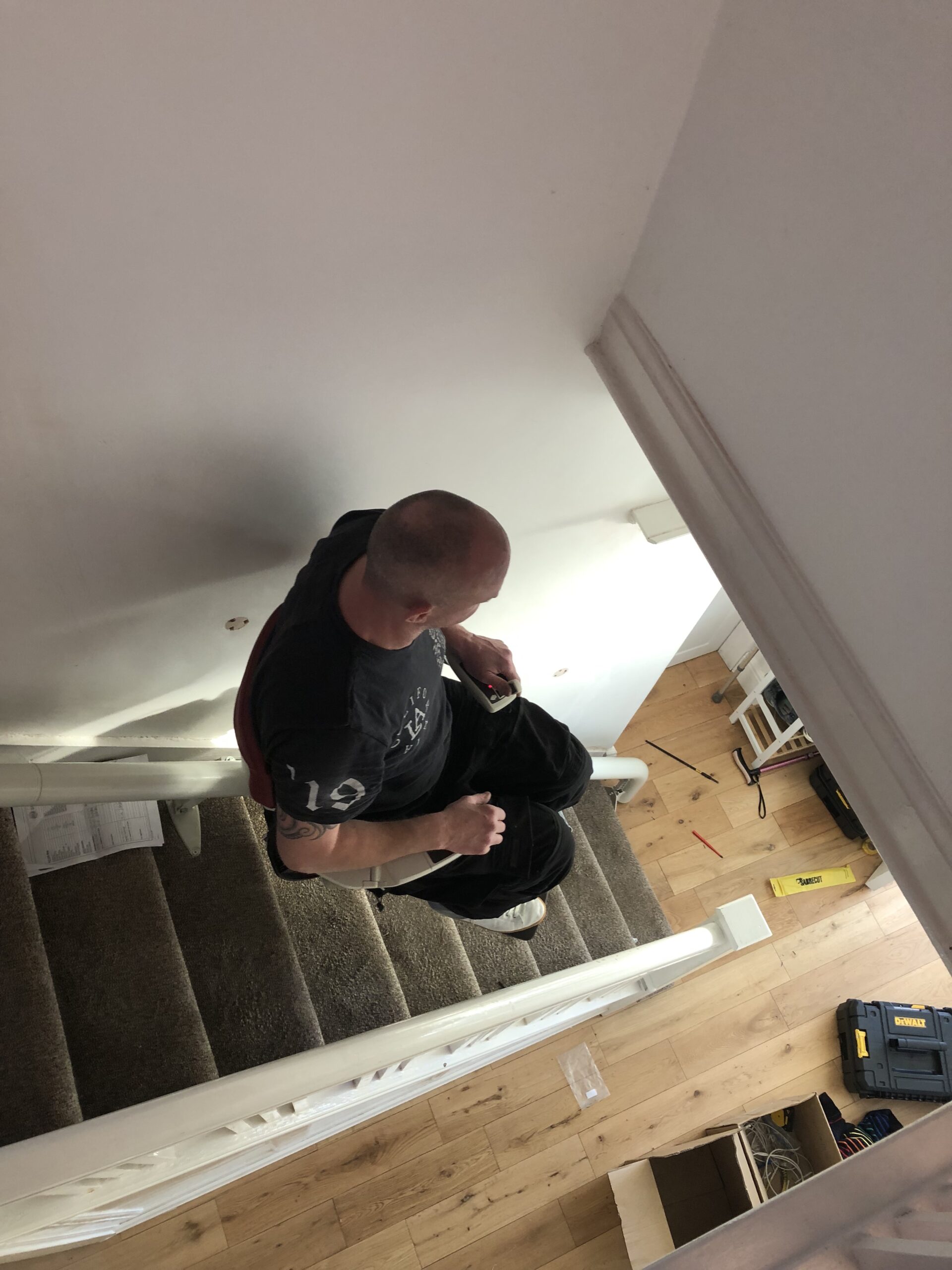
Here’s a picture of the chair at the very top of the stairs. As you can see, there’s not much room for manoeuvre here! But the Flow X craftily pivots to the downwards facing position, leaving more room for the tight turn mid-way down the staircase.
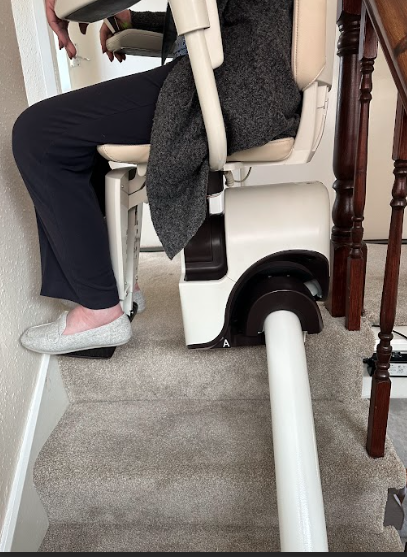
Summary
This was a woman who was awaiting a hospital discharge and needed the stairlift functioning once she arrived back at home. Here husband was able to let us in for measuring up and fitting. We were able to keep the bannister and the upper hand rail for the husband to use. Without the upper rail, it would have presented a danger for anyone to use the stairs (without the stairlift).
We were able to keep lower hand rail too, which may often have to be removed. Again this is down to the space-saving design of the stairlift we used.
There were several considerations for this particular fit. Firstly it was which side of the stairs the rail should go. The open-plan structure of the stairs meant that putting it on the left hand side would have looked rather messy, and may even have presented a bit of a hazard. This was a tight fit and the right hand fitting meant there was enough room at the top to get off the stairlifts.
See also a case study more recent stairlift fitting on a narrow stairway here.

